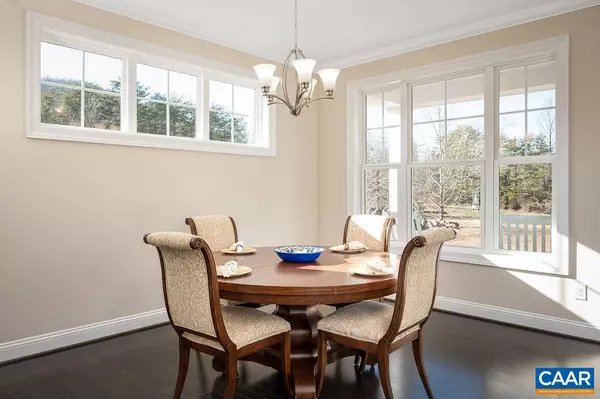$832,500
$832,500
For more information regarding the value of a property, please contact us for a free consultation.
Lot 13 BARTHOLOMEW PL Stanardsville, VA 22973
5 Beds
4 Baths
2,730 SqFt
Key Details
Sold Price $832,500
Property Type Single Family Home
Sub Type Detached
Listing Status Sold
Purchase Type For Sale
Square Footage 2,730 sqft
Price per Sqft $304
Subdivision Octonia Highlands
MLS Listing ID 648614
Sold Date 12/19/24
Style Craftsman
Bedrooms 5
Full Baths 3
Half Baths 1
Construction Status New Construction
HOA Y/N Yes
Abv Grd Liv Area 2,730
Year Built 2024
Annual Tax Amount $4,008
Tax Year 2023
Lot Size 2.700 Acres
Acres 2.7
Property Sub-Type Detached
Property Description
Welcome to Octonia Highlands! Nestled at the foot of the Blue Ridge Mountains in the beautiful South River Valley where nature and community are a lifestyle. Now offering quality built and upgraded designed homes for every style of living. Offering 5 models to choose from with abilities to customize, or you can choose a home site to build your perfect custom home. Come out and see why Octonia Highlands is more than a neighborhood. More convenient than you may think! Less than 5 minutes to the quaint town of Stanardsville and schools, less than 25 minutes to Northern Charlottesville. To be built. Photos are of MLS 599976, 48 Yates Circle.
Location
State VA
County Greene
Zoning A-1 Agricultural
Direction From Ruckersville, take 33W, right onto Business 33, right onto Madison Road (Route 230), left on Octonia Road, right onto Yates, lot on right
Rooms
Other Rooms None
Basement Full, Interior Entry, Unfinished
Interior
Interior Features Entrance Foyer, Home Office, Kitchen Island, Loft, Mud Room, Recessed Lighting
Heating Propane
Cooling Central Air, Heat Pump
Flooring Carpet, Ceramic Tile, Hardwood
Fireplaces Number 1
Fireplaces Type One, Gas
Fireplace Yes
Window Features Insulated Windows,Tilt-In Windows,Vinyl
Appliance Dishwasher, Gas Range, Microwave, Refrigerator
Laundry Washer Hookup, Dryer Hookup
Exterior
Parking Features Attached, Electricity, Garage Faces Front, Garage, Garage Door Opener
Garage Spaces 2.0
Community Features None
Utilities Available High Speed Internet Available, Propane
Water Access Desc Private,Well
Roof Type Architectural
Porch Front Porch, Porch
Garage Yes
Building
Foundation Poured
Builder Name TRUE LIVING
Sewer Septic Tank
Water Private, Well
Level or Stories Two
Additional Building None
New Construction Yes
Construction Status New Construction
Schools
Elementary Schools Greene Primary
Middle Schools William Monroe
High Schools William Monroe
Others
HOA Fee Include None
Tax ID 27 11 13
Security Features Carbon Monoxide Detector(s),Smoke Detector(s)
Financing Conventional
Read Less
Want to know what your home might be worth? Contact us for a FREE valuation!

Our team is ready to help you sell your home for the highest possible price ASAP
Bought with Old Dominion Realty Crossroads





