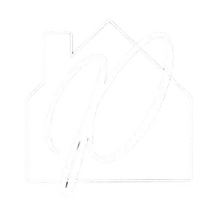$407,000
$410,000
0.7%For more information regarding the value of a property, please contact us for a free consultation.
38 BOYINGTON BLVD Waynesboro, VA 22980
3 Beds
3 Baths
2,292 SqFt
Key Details
Sold Price $407,000
Property Type Single Family Home
Sub Type Detached
Listing Status Sold
Purchase Type For Sale
Square Footage 2,292 sqft
Price per Sqft $177
Subdivision Bridgeport
MLS Listing ID 666465
Sold Date 08/22/25
Style Colonial
Bedrooms 3
Full Baths 2
Half Baths 1
HOA Y/N No
Abv Grd Liv Area 2,292
Year Built 2000
Annual Tax Amount $1,972
Tax Year 2025
Lot Size 0.350 Acres
Acres 0.35
Property Sub-Type Detached
Property Description
Charming Colonial in Prime Waynesboro Location! Welcome to this beautifully maintained Colonial nestled in a desirable, well-established neighborhood just minutes from shopping, dining, and all that the Shenandoah Valley has to offer. The classic covered front porch welcomes you with timeless charm—perfect for sipping coffee or relaxing in the evenings. Step out back and enjoy the expansive deck overlooking a large, fully fenced backyard with mature landscaping, offering both privacy and the ideal setting for entertaining, gardening, or peaceful downtime. Inside, you'll find a warm and inviting living room with a cozy natural gas log fireplace, perfect for chilly nights. The formal dining room shines with rich cherry hardwood floors, while the huge kitchen features sleek quartz countertops, stainless steel appliances, and a stylish tile backsplash—tailored for the home chef. A main-level laundry room adds convenience to everyday living. Upstairs, retreat to the spacious serene primary suite complete with two walk-in closets and an en suite bath. The attached garage even includes a ceiling-mounted space heater—great for hobbies or a year-round workshop. This home is the perfect blend of comfort, character, and location. Schedul
Location
State VA
County Augusta
Zoning SF15
Direction Take Rt. 250 to Aero Dr, go left on Bridgeport Dr and then bear right on Boyington Blvd. Home will be on the left.
Rooms
Other Rooms Shed(s)
Interior
Interior Features Walk-In Closet(s), Breakfast Area, Entrance Foyer, Eat-in Kitchen, Recessed Lighting
Heating Central, Heat Pump, Natural Gas
Cooling Central Air, Heat Pump
Flooring Hardwood, Vinyl
Fireplaces Number 1
Fireplaces Type One, Gas, Gas Log
Fireplace Yes
Appliance Dishwasher, Electric Range, Microwave, Refrigerator
Laundry Washer Hookup, Dryer Hookup
Exterior
Exterior Feature Fence
Parking Features Electricity, Garage Door Opener
Garage Spaces 2.0
Fence Partial
Pool None
Utilities Available Cable Available
Water Access Desc Public
Roof Type Composition,Shingle
Topography Rolling
Porch Deck, Front Porch, Porch
Garage Yes
Building
Lot Description Landscaped, Open Lot
Foundation Block
Sewer Public Sewer
Water Public
Level or Stories Two
Additional Building Shed(s)
New Construction No
Schools
Elementary Schools Wilson
Middle Schools Wilson
High Schools Wilson Memorial
Others
Senior Community No
Tax ID 28239
Security Features Surveillance System
Financing Conventional
Read Less
Want to know what your home might be worth? Contact us for a FREE valuation!

Our team is ready to help you sell your home for the highest possible price ASAP
Bought with THE HOGAN GROUP-CHARLOTTESVILLE





